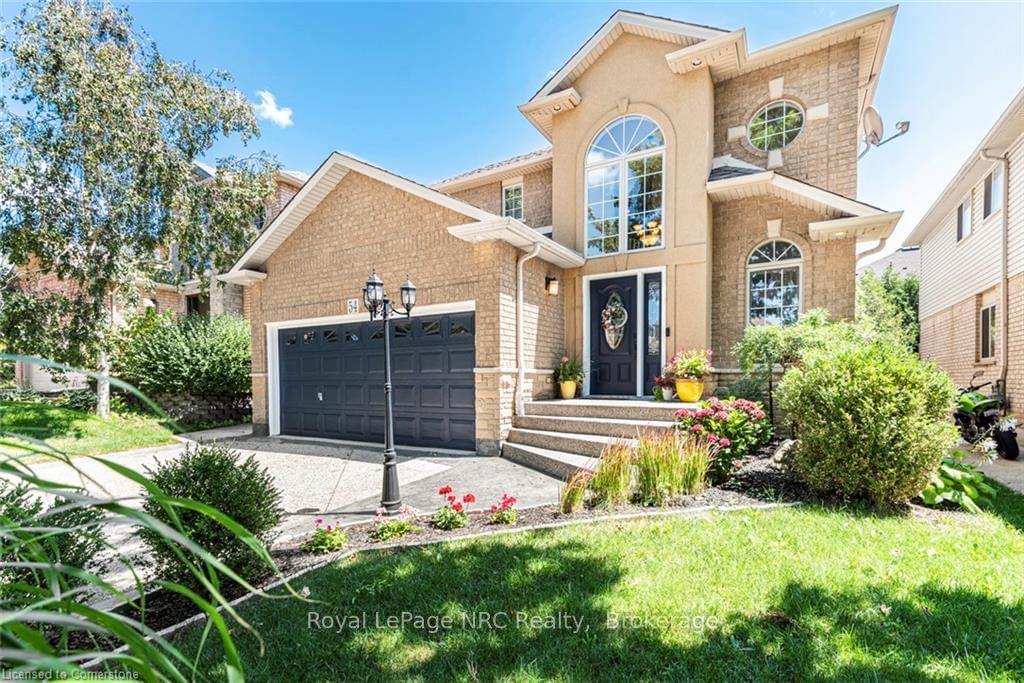$1,099,999
3-Bed
4-Bath
2000-2500 Sq. ft
Listed on 10/21/24
Listed by Royal LePage NRC Realty, Brokerage
Welcome to 54 Stonepine Crescent on West Hamilton Mountain, nestled on a peaceful tree lined street, minutes from public transit, parks & all the amenities along Upper James south of the Linc. This home has great curb appeal, fresh driveway (2022), new front aggregate entryway (2022), fresh gardens & new lamppost (2022). Inside you are welcomed by a spacious 2 storey foyer, a bright living/dining room with new engineered hardwood floors (2021), a 2pc bath, main floor laundry room, a bright family room featuring a gas fireplace, open to the large professionally updated kitchen (2024) with granite counters & an island perfect for entertaining. Garden doors from the kitchen lead to a private & sunny fully fenced in backyard with interlocking patio, a stone retaining wall, lush gardens, mature cedars and a large storage shed. The refinished staircase (2021) leads up to the generous upper level featuring new engineered hardwood floors (2021), The enormous primary bedroom suite features 2 walk in closets and a brand new (2023) designer spa-like 5pc ensuite bathroom with a large glass shower, freestanding soaker tub and a double sink vanity, 2 more generous sized bedrooms and a 4pc bathroom complete the 2nd floor. The fully finished basement level with all new luxury vinyl plank flooring (2021) offers incredible extra space featuring a games room, rec room, office, 3pc bathroom, utility room, 2 storage rooms and a cold room.
**Interboard Listing: Cornerstone - Hamilton - Burlington**
To view this property's sale price history please sign in or register
| List Date | List Price | Last Status | Sold Date | Sold Price | Days on Market |
|---|---|---|---|---|---|
| XXX | XXX | XXX | XXX | XXX | XXX |
X9505520
Detached, 2-Storey
2000-2500
18
3
4
2
Attached
4
16-30
Central Air
Finished, Full
Y
Brick, Stucco/Plaster
Forced Air
Y
$6,763.56 (2024)
< .50 Acres
91.77x42.29 (Feet)
